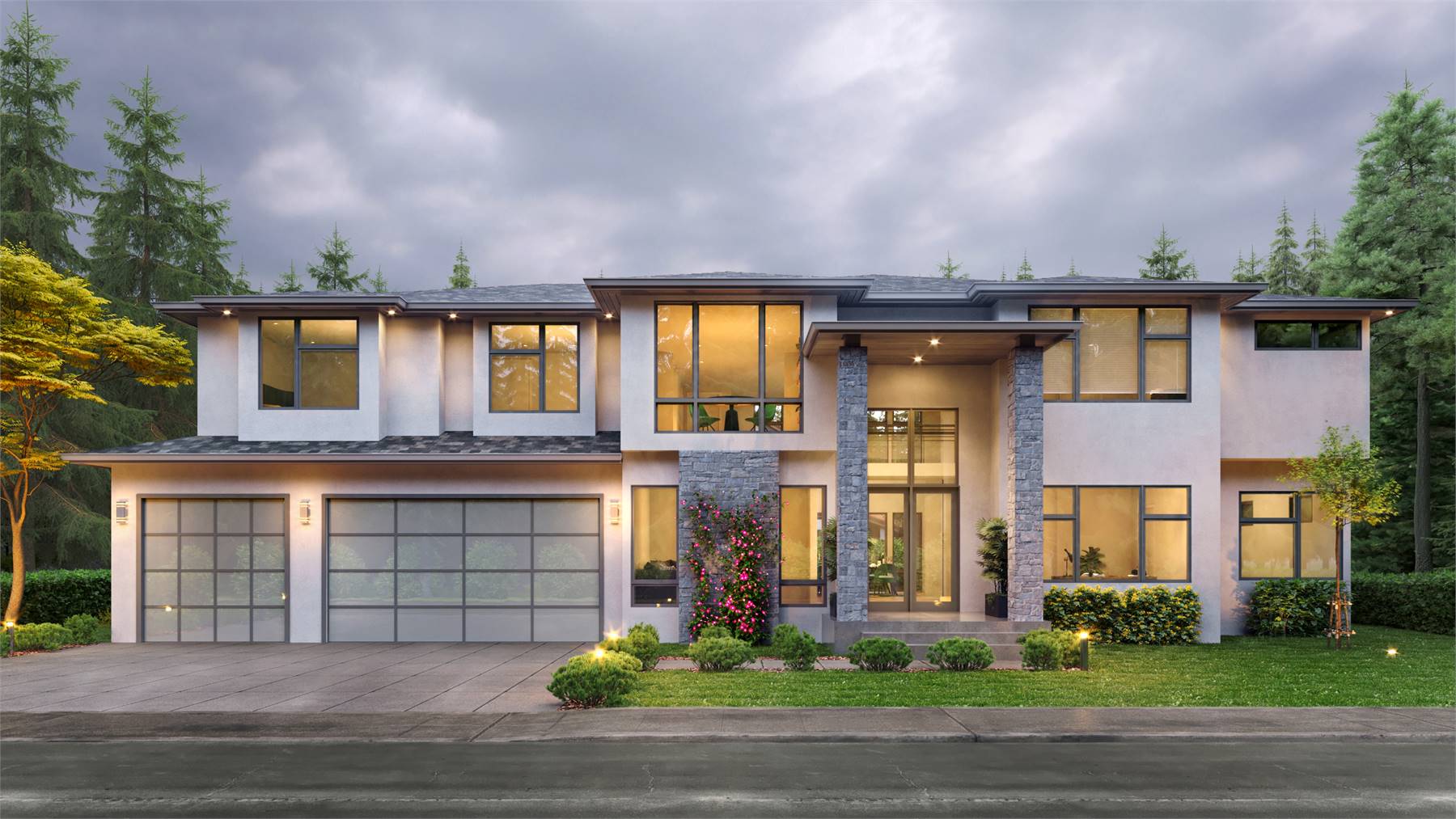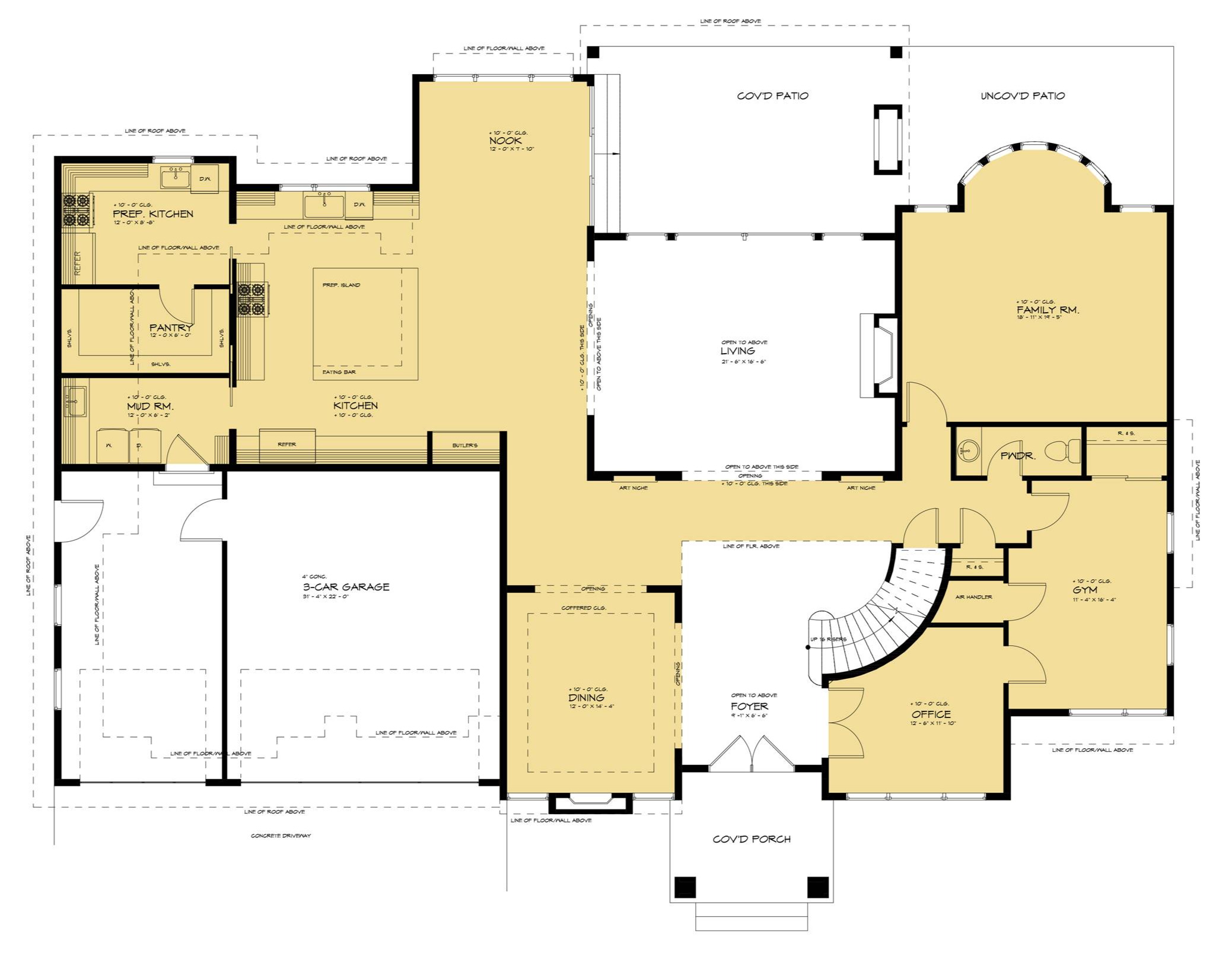Stories: 2
Total Living Area: 5260 Sq. Ft.
First Floor: 2745
Second Floor: 2515
Bedrooms: 5
Full Baths: 3, Half Baths: 1
Width: 80 ft.
Depth: 52 ft. 10 in.
Foundation: Crawl Space, Slab
Lovers of grand contemporary architecture look no further! House Plan 4213 is a stunning example boasting a mix of modern and traditional features wrapped up in a bold exterior with chic, low-pitched roof lines and large window displays that bring surroundings inside. And with 5,260 square feet, five bedrooms, and three-and-a-half bathrooms among other great amenities, there’s plenty for the whole family to enjoy! Enter through the front door and you’ll find a voluminous foyer with a curved staircase flanked by an office and the formal dining. Further back, there’s a gym and a large enclosed family room with arched windows on one side while the open-concept living areas spread back from the center to behind the garage. Between the two-story living area, sunny nook, and large island kitchen with a secondary prep kitchen and a huge walk-in pantry, you know this home is ready to host! Head upstairs to find all the bedrooms–the bright and luxurious master suite is isolated on one side of the bridged hallway while you’ll find a pair of Jack-and-Jill bedrooms, two more that share a hall bath, and a bonus on the other. This setup maintains clear zones for living and sleeping quarters while also giving the owners privacy. House Plan 4213 has so much for the modern family to appreciate!















