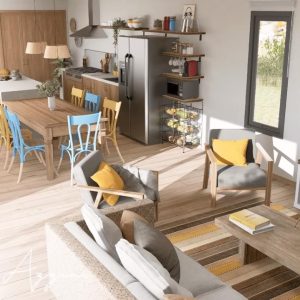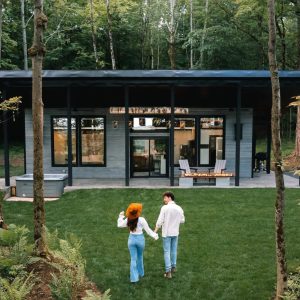Prepare yourself for some serious design envy as we present 17 stunning modern architecture homes that have captured our hearts and are sure to capture yours as well. From minimalist masterpieces to architectural marvels, these homes showcase the epitome of modern design. Get ready to be inspired!

Modern Amagansett Glass House

This modern glass house in Amagansett, New York, built in 2019 and represented by Yorgos Tsibiridis of Compass, could be yours for a cool $100k per month. For that price tag, you get 8,500+ square feet of modern luxury, featuring all of our favorite things: light-filled social spaces, a large chef’s kitchen, a wine cellar, a sauna, an oversized saltwater gunite pool and so much more. The fact that it’s located just steps from the ocean? A bonus.
Lowcountry Contemporary Home

The juxtaposition of this modern home surrounded by the stately oak trees of the south makes for an extra alluring feel. The 4,000 square feet, designed by noted architect Jim Thomas of Thomas and Denzinger Architects, is warmed up by the sweeping views of a salt marsh and salt ponds. Southern comfort, indeed.
Modern Home That Mixes Textures

The trick to creating an inviting modern architecture home is to juxtapose warm and cool, which is what MV Group did to this estate, Casa Costanera, by combining elements such as exposed concrete and EPAY woods. The inside is just as inviting, especially in the 1,000-bottle wine cellar.
San Marco Island Stunner

Look one direction and you’ll see the pristine waters of Biscayne Bay. Turn your head the other way and you’ll be greeted by this 7,100+ square foot contemporary beauty with a heated infinity-edge pool and a rooftop deck equipped with a Jacuzzi. Win/win. So, when can we move in?
A Modern Stone Exterior

Think modern architecture and you may imagine white exteriors and industrial metals. Many times, that’s spot on. Other times, a modern home can be warmed up with a stone exterior and a warm glow of interior lights—a roaring fire pit always helps too. And don’t even get us started on that oversized balcony, perfect for a cocktail party.
Breaking Tradition in Silicon Valley

Mary Maydan of Maydan Architects broke the mold of traditional architecture in Silicon Valley when she designed this home for her family. This exterior shot of the back of the home shows that it’s all about indoor/outdoor living, with large windows blurring the line between the two. The home, the first of its kind in the area, was designed to introduce ultra-modern minimalistic style to the otherwise traditional neighborhood.
Waterfront Paradise in Westhampton Beach

The modern architecture in this home (“home” feels too small a word for it, though) was strategic to accommodate the views: nearly every room gets a glimpse of water, and the windows were designed just so to accentuate that scene. You’d probably want to take in the water view from that sprawling patio, though, or take a stroll on the private boardwalk that takes you straight to a private dock—all of which matches seamlessly with the exterior of the home.
Wonderfully Wide Modern Home

The exterior of this modern home combines an unbeatable combo of neutrals—white, black, and natural wood—for a luxuriously long and wide design. Maydan Architects designed the home (a 5,000 square foot, six-bedroom, six-bathroom beauty) with the objective to be able to see the sky from anywhere in the house, so skylights were incorporated into the main living space, as well as the kitchen, bedrooms, and bathrooms. We’d like to move in immediately, please.
Unforgettable Modern Rental In Bridgehampton

Award-winning architects Bates Masi Architects used only the best of the best high-end building materials for this modern Bridgehampton rental, which was designed to flow from room to room peacefully. We feel the flow just looking at it. Interested in spending a week here poolside? It’s yours for $100,000 per week.
Modern Beauty in British Columbia

We’d move to British Columbia in a heartbeat if it meant we could lounge and live in this modern home by Su Casa Design. The varying ceiling heights and towers of windows are ultra alluring, and just wait until you see the pool in the back.
Stairway to Heaven House

While designing this home with Milad Eshtiyaghi Studio in Turin, Italy, the homeowner’s main concern was creating access between the first-floor living room and the yard, so Eshtiyaghi made that happen—in a big way. Aptly named the Stairway House, the stairway crosses over the pool like a bridge, bringing access closer to the main entrance of the yard, while also creating a cool reflection in the pool.
Su Casa Modern Mountain Home

While the interior of this Su Casa Design home is just as spectacular as the exterior—with a couch to fit all of your friends—we imagine it’d be difficult to convince us to spend much time inside, when there’s a patio and pool like this. Thanks to those massive walls of windows though, whether you’re inside or out, you’ll always get an eyeful of stellar, sweeping mountainous views.
A-Frame Goes Modern

Think all A-frames have sweet 70s, Scandinavian vibes? Not this one. For this Shawneetown, Illinois project, Milad Eshtiyaghi Studio designed it with a sloping shape that allows architecture to integrate with nature.
Modern Meets Traditional

If a traditional, stately two-story were to marry a new, angular modern home, this would be their modern/traditional hybrid house via Denver’s Living Mile High Real Estate Development. It’s not too angular or too out there—it’s the Goldilocks of the right amount of modern. Naturally, the interior is gorgeous too.
West Village Wonder

Oh hello, 80 million dollar home. Award-winning Leroy Street Studio and renowned Edmund Hollander Landscape Architects meticulously kept this Manhattan mega-mansion—with a total of 18,000 square feet of indoor/outdoor living and entertaining space—true to the character of the West Village, while incorporating modern, state-of-the-art oversized custom steel windows. So, no matter where you are in those 18,000 square feet, you can get a view of the city and the Hudson River.
Waterfront Home in the Hamptons

This modern home in the Hamptons is all about the views. Floor-to-ceiling windows in every room emphasize the three large bodies of waters that cocoon the home in privacy and provide panoramic views of Burnett Creek, Meyer’s Pond, and Mecox Bay. The natural stone and wood building materials bring warmth to the big beauty.
Modern Meets Farmhouse

When modern meets farmhouse meets traditional, you get this beauty from Living Mile High Real Estate Development, whose towering windows, sharp angles and mixed materials stir all of those styles together seamlessly.





