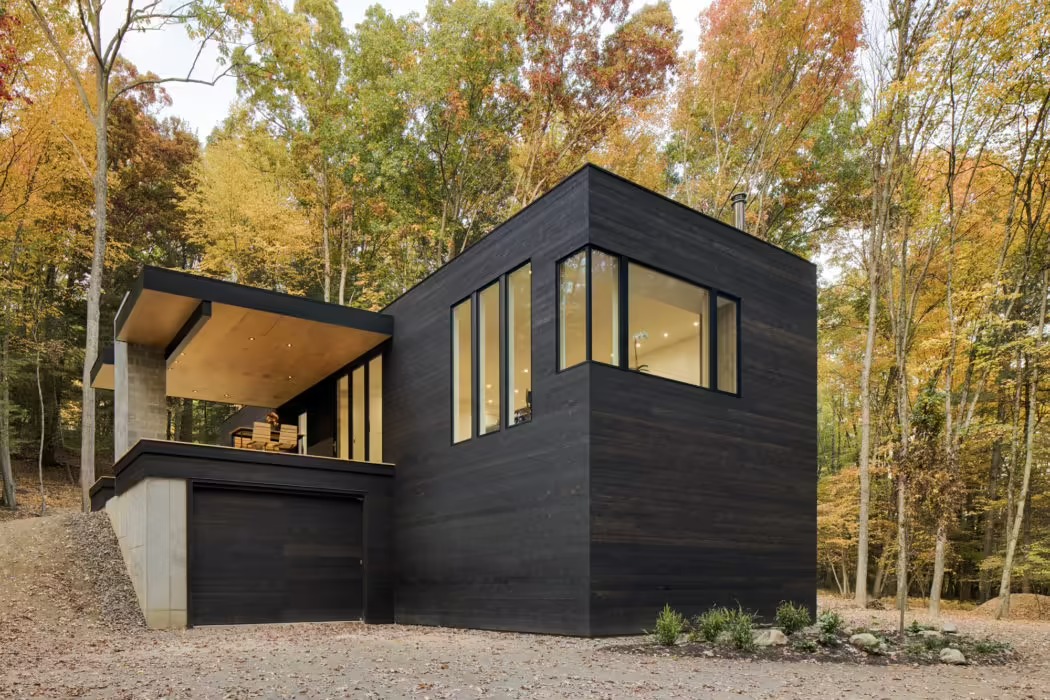
Nestled in the woods of Hudson Valley, this house was conceived as a car-lover’s dream retreat. A generously sized garage is the locus of the design, generating space for car storage and maintenance as well as a spacious wine cellar and a furniture workshop. The rectangular form of the house, which is partially embedded in the hilly landscape, emerges from the lower-level garage and creates an open plan living space ideal for entertaining, relaxing by a cozy fire, or creating a home cooked meal.
The exterior cladding gave us a special chance to join in on the build process. We researched the Japanese technique of charring wood called shou sugi ban and decided that it was something we wanted to tackle on our own. Working with premium cedar siding, we charred and finished the wood prior to installation, giving it a unique and durable finish. Inset gutters maintain the sleek silhouette of the house while retaining full functionality.






