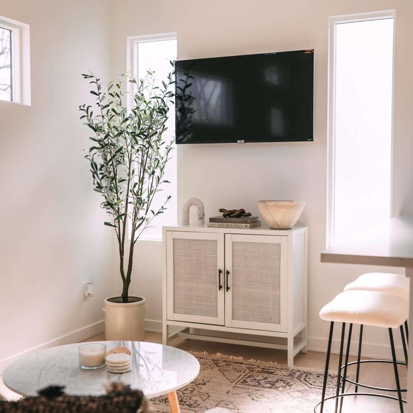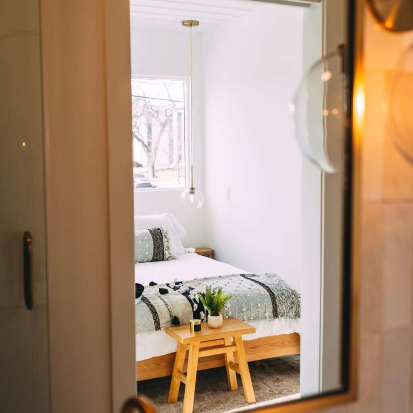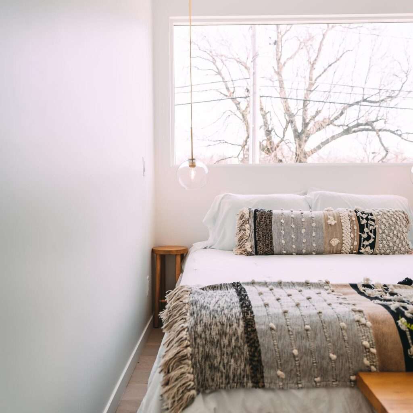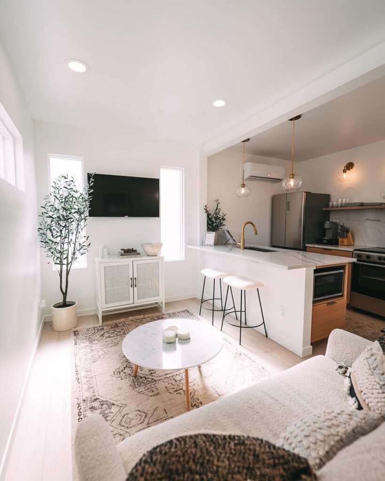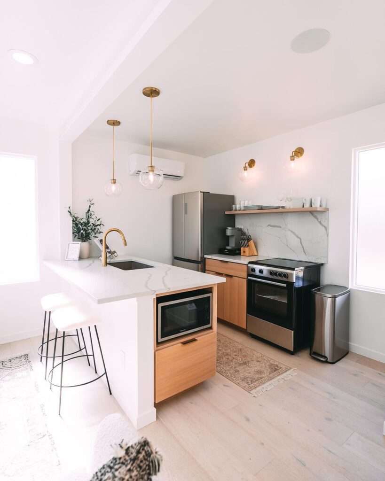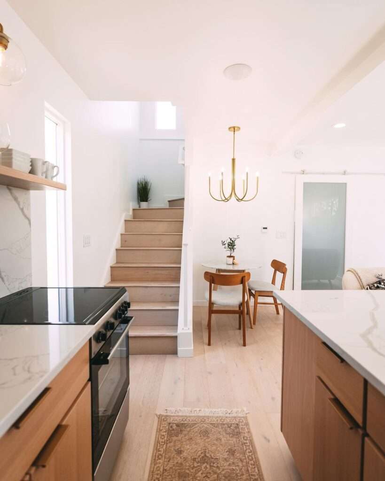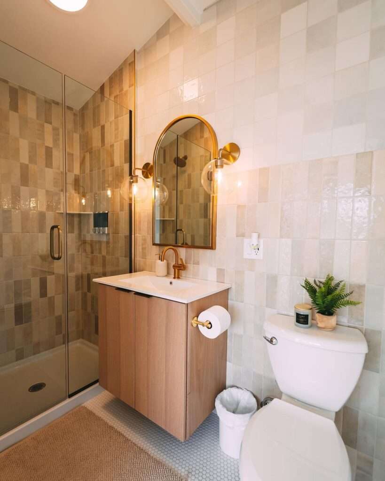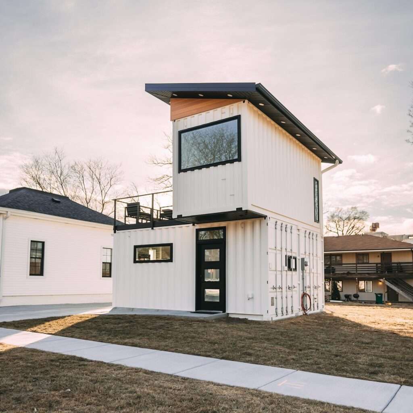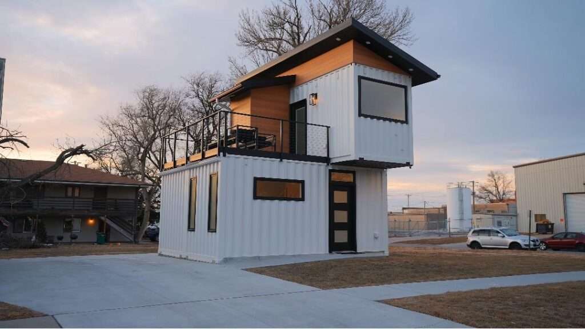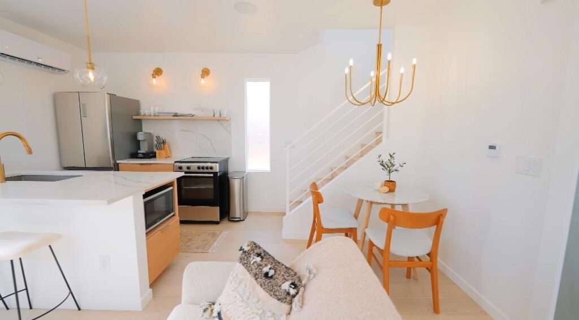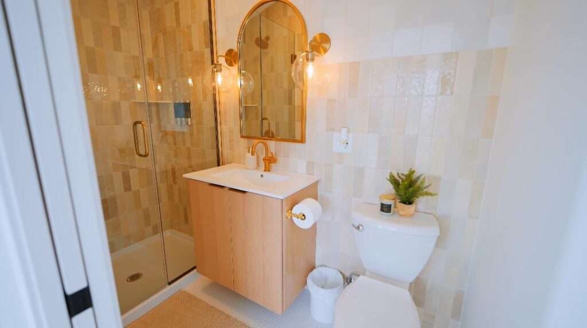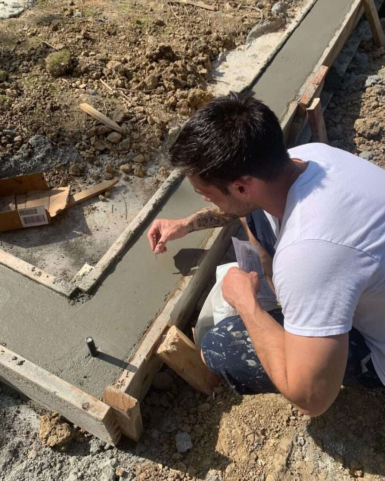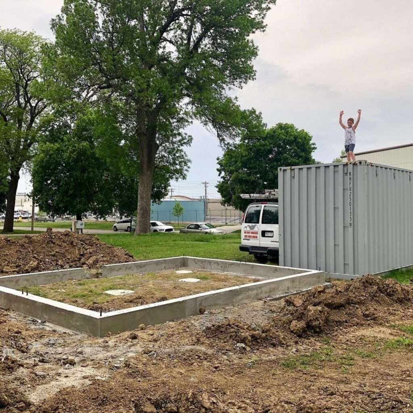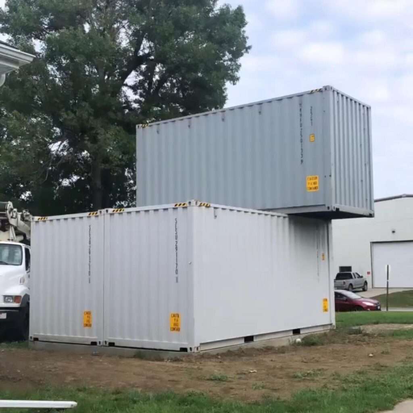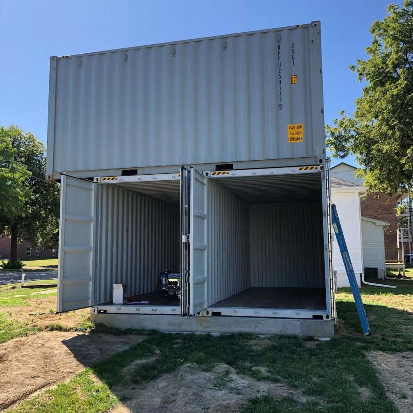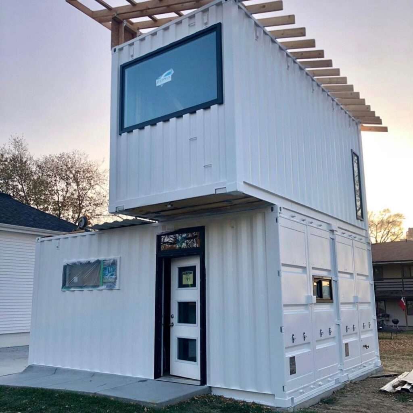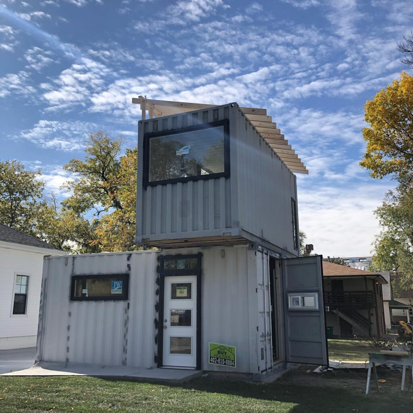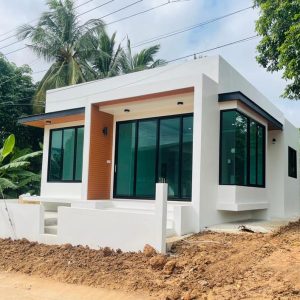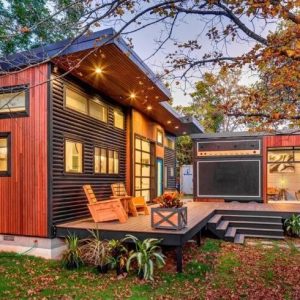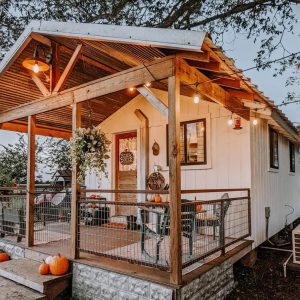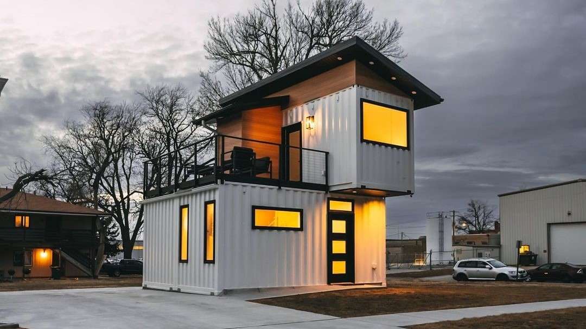
We continue to discover new tiny houses for you. Today we will introduce you to ‘3 20ft Tiny Shipping Container House’, suitable for the minimalist life of your dreams.
People are thinking about downsizing their way of life, and the number of those who think about it is increasing day by day. The demand for tiny houses is increasing day by day. This number is increasing day by day due to high house prices, low cost of these tiny houses and being portable.
Tiny houses are much smaller than other houses. They range in size from 100 to 400 square feet. For this reason, these houses, which are suitable for one, two or three people, do not take up much space. At the same time, these houses are preferred for people looking for less clutter.
SHIPPING CONTAINER HOUSE
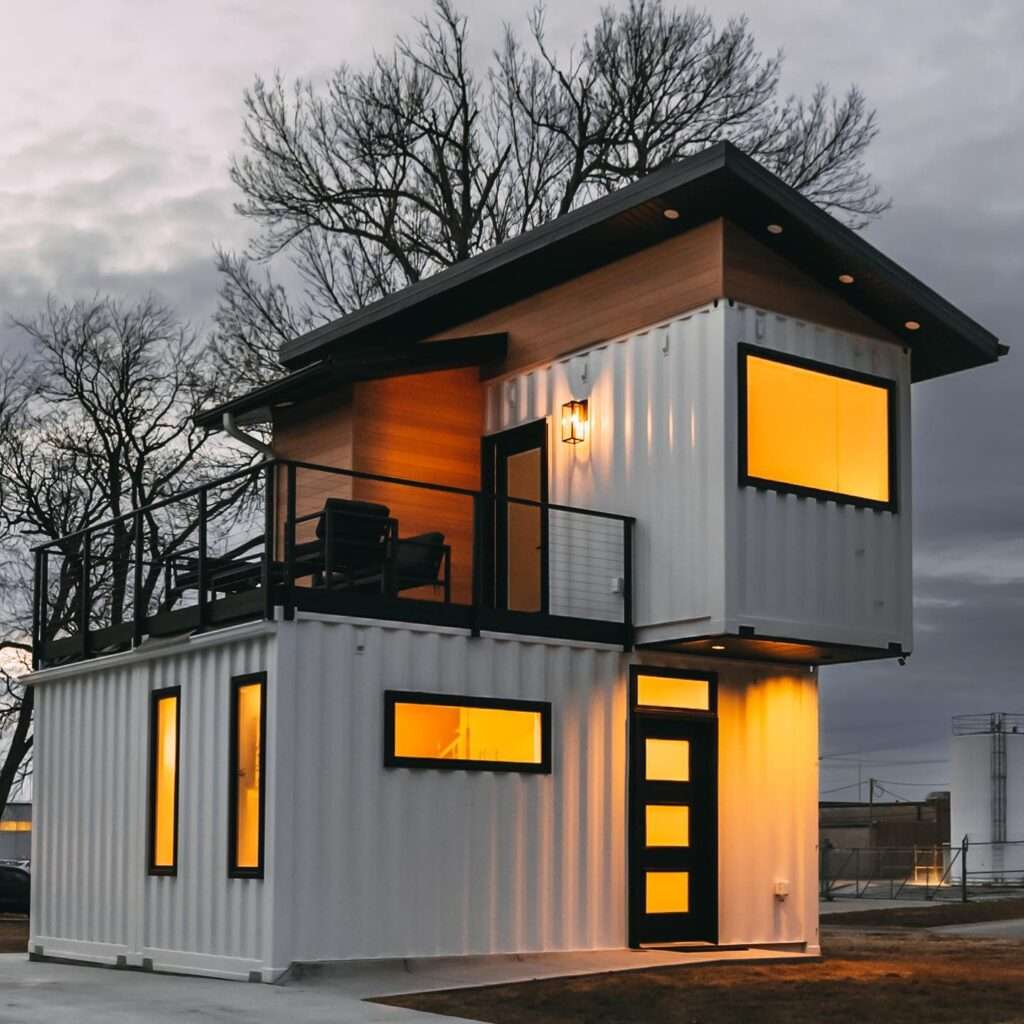
Built using 3 20ft shipping containers, this tiny house is located in Lincoln Nebraska, United States. This house, which can be rented through Airbnb, offers its guests a comfortable holiday.
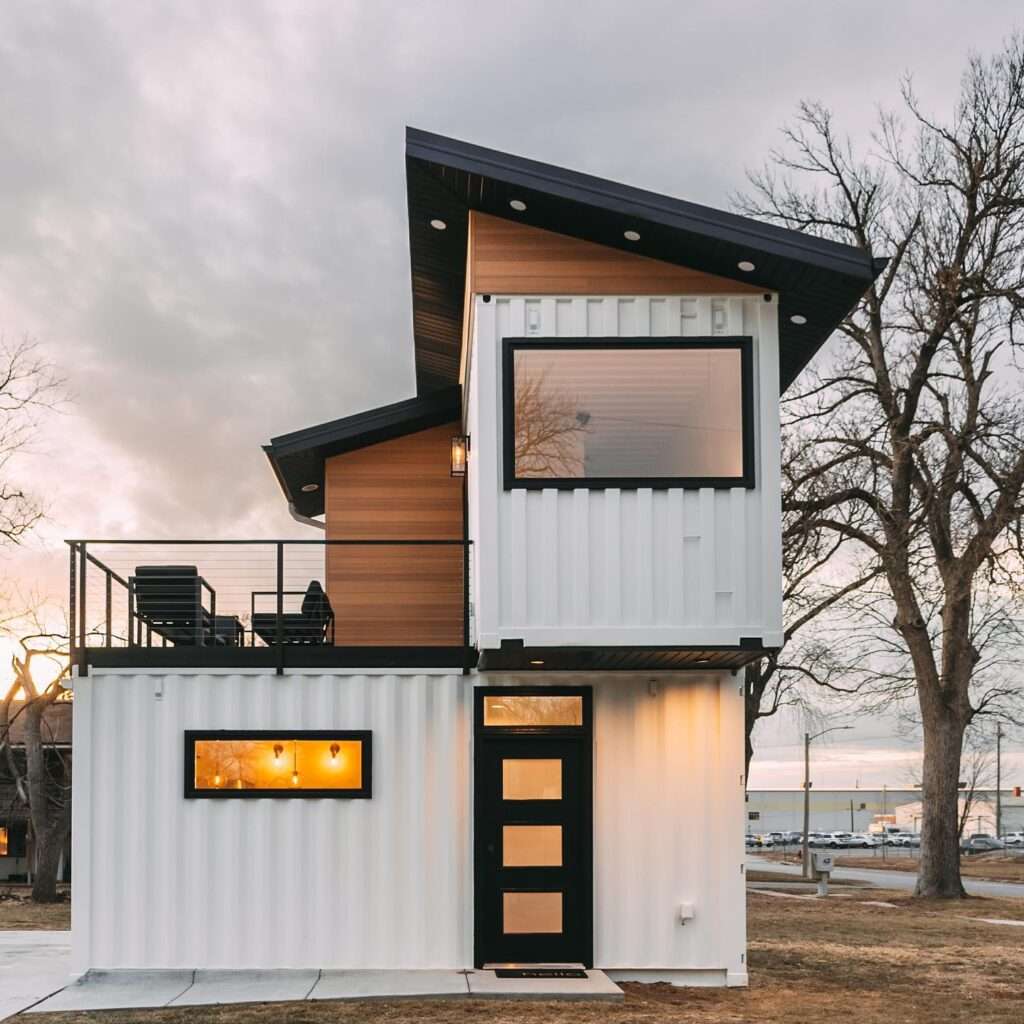
Amera and Josh Nix are the designers and owners of this home. This 480 square foot home was built using 3 shipping containers. The design of this house, two of which are downstairs and one upstairs, is wonderfully thought out.

This white shipping container stands out with its modern design. The top of the shipping container downstairs was used as the roof deck, giving this house a distinctive look. The roof of the shipping container on the upper floor is sloping, giving it a great look.
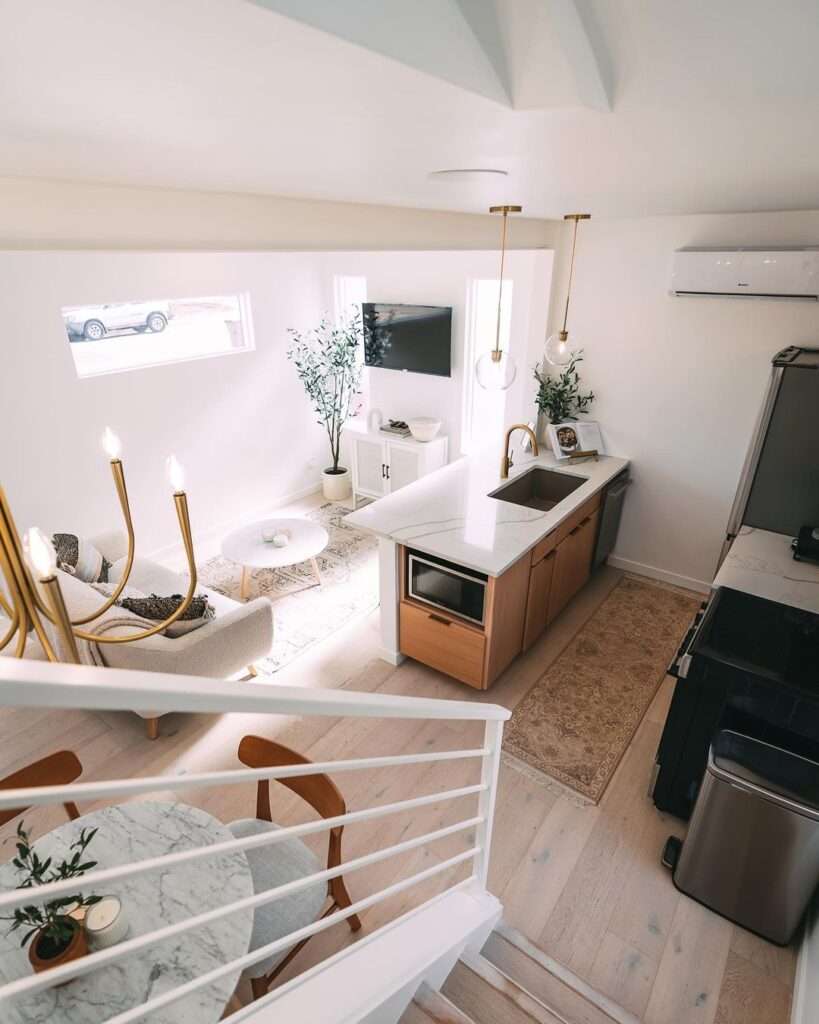
When we enter the house, a bright and spacious environment with white color welcomes us. White color is preferred for walls, furniture and other objects.

The ground floor of the house has a living area, kitchen and dining area. The living room has a double sofa, TV, rug and coffee table. The kitchen has quartz countertops, wooden cabinets and bar stools. There is also a small dining table under the stairs and a washer and dryer in the secret compartment.
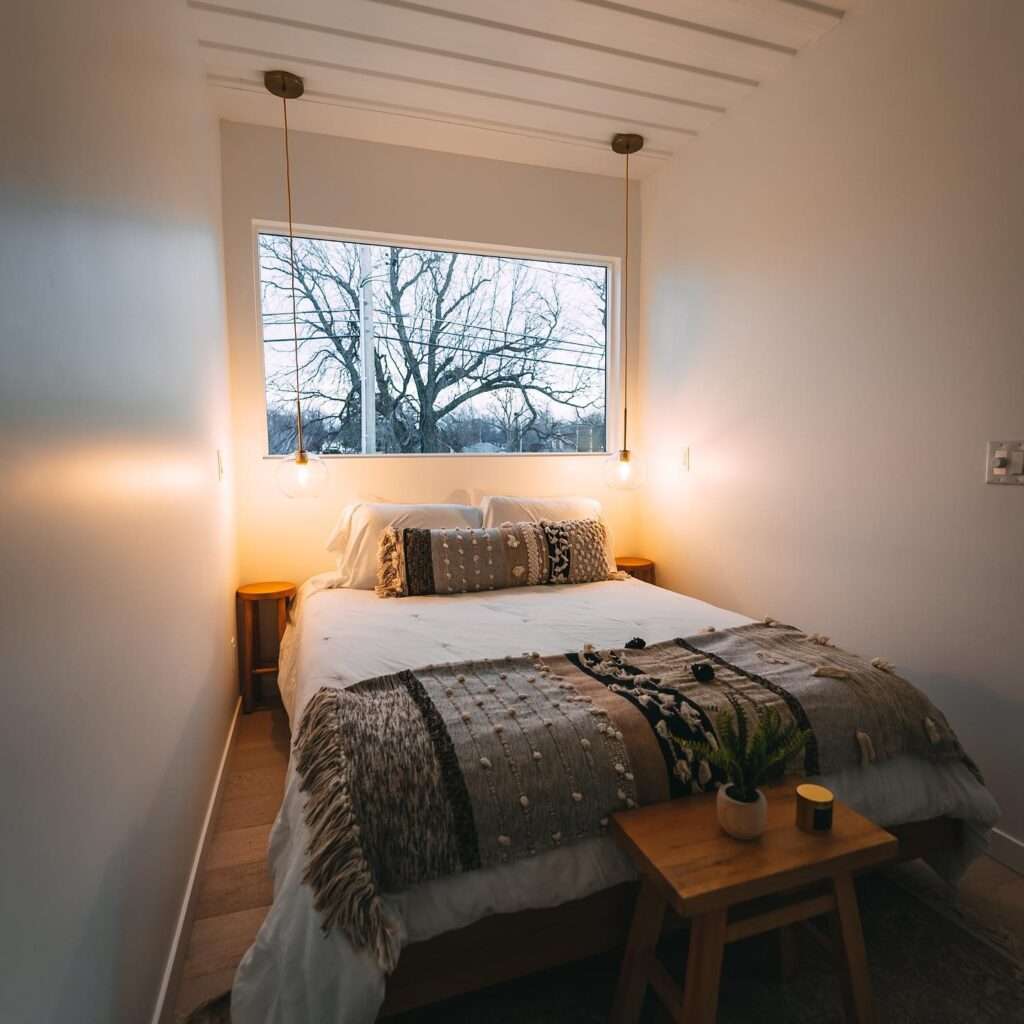


Wooden stairs lead to the bedroom. There is a double bed here. You can watch the view from the big window. The bathroom opposite the bedroom looks very stylish. A door from the bedroom opens to the outside terrace.


