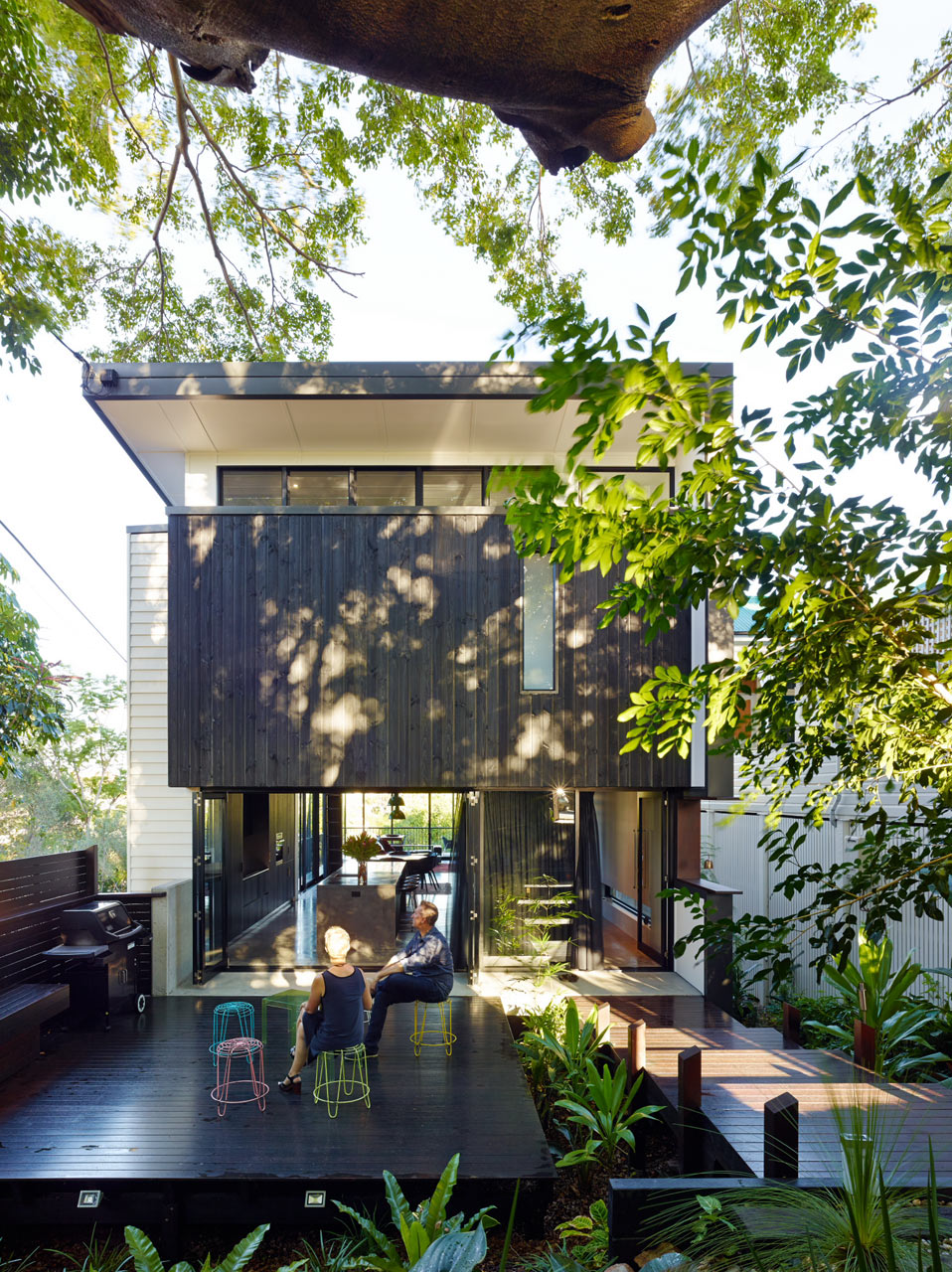

When an architect designs and builds his/her own home, you know it’s going to be good. The Paddington Residence, located in Paddington, Queensland, Australia, was designed by and for Ellivo Architects’ Principal Mason Cowle and his family and his goal was to create a contemporary home in an historic neighborhood

The 400-square meter lot had a few of challenges. First there was a protected 100-year-old fig tree, a 3-meter-wide lane way, and a steep, 14-degree slope. That might be enough to make some people pass on the site but they took on the challenge and designed a flexible, layered home that had just enough square footage, but also natural light and privacy.

The front entry begins at the top of the slope and is sheltered by the canopy of the fig tree. The deck flows right into the kitchen area with only a separation of bi-fold doors that completely open the space up













